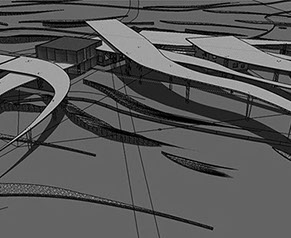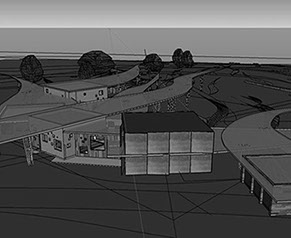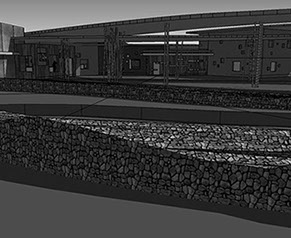
CrossBar Villa - 2009 - 2012
The proposed CrossBar Villa is designed as a specific geometry to be imposed on the site within a succession of irrigated landscaped circles. The Crossbar is composed of two volumes: the lower ‘bar’ links to the earth, in the direction of north-south and accommodating the art and architecture studios; the upper ’bar’ links to the sky, in the direction of east-west and accommodating the living areas.
CrossBar Villa design is inspired by irrigation crop machines and their circular environmental markings in the landscape. The CrossBar Villa develops into a new Permaculture ecosystem within an Earth-land art construction.
At the center of the CrossBar Villa is a tower-crane machine, similar to the pivot irrigation farming systems. The centralized pivoting crane and equipment will assemble the shipping containers into the Crossbar Villa, phased over a period of five years, beginning with lower ‘bar’ accommodating the expanding art and architecture studios - this area will also be the temporary living quarters during the construction phases. The circular excavation and foundation geometry is divided by the four carnal point geometries, and designed into four equal courtyard areas, each with a unique ecological purpose contributing to the overall Permaculture ecosystem.
Scaled existing geometries of the site include: 1) the Extreme Distant Scale of the sky encompassing the paths of stars, planets, the sun and moon; 2) the Massive Scale, which recognizes the magnetic field of the Earth measured by carnal points of the compass; 3) the Distant Scale geometry comprising the vast distant ecological landscape; 4) the Adjacent Scale geometry comprising the local ecological landscape, 5) the Local Scale comprising the new geometry of the dwelling and landscape imposed on the site.
Crossbar Collaborators:
- Simon Koumjian III: 2003 – present, Architect and director of design
- Jared Laucks: 2005-2011 research, design, drawing and illustrations; site visit
- Joseph Reitz: 2009 -2011 research, design, drawing and illustrations; site visit
StarFlower Villa - 2007
The proposed StarFlower Villa is designed in a sequence of sustainable buildings in phylum-sperm shaped geometries integrated with the site as a fluid field system. The concept is inspired by the scientific hypothesis called Panspermia in astronomy, which suggests that life on Earth did not originate on our planet, but was transported in debris ejected into space as microscopic seeds, trapped in and distributed by meteors, asteroids, and comets after collisions that carried these microscopic life forms surviving the effects of deep space travel.
StarFlower Villa is designed to be a Permaculture ecosystem within the Earth-land art site construction.
StarFlower Panspermia Villa Collaborators:
• Simon Koumjian III: 2003 – present, Architect and director of design
• Jared Laucks: 2005-2011 research, design, drawing and illustrations; site visit
• Skylar Tibbits: 2005 -2008 research, design, drawing and illustrations; site visit
Mollusk - Panspermia Villa- 2006
The proposed Mollusk Panspermia Villa is designed in a sequence of sustainable rectangular buildings interconnected and merged into the site within a sequence of phylum-sperm shaped landart forms. The design is inspired by the scientific hypothesis called Panspermia in astronomy, which suggests that life on Earth did not originate on our planet, but was transported in debris ejected into space as microscopic seeds, trapped in and distributed by meteors, asteroids, and comets after collisions that carried these microscopic life forms surviving the effects of deep space travel.
The ecological design incorporates …and their environmental markings in the landscape…..
Mollusk-Panspermia Villa Collaborators:
• Simon Koumjian III: 2003 – present, Architect and director of design
• Jared Laucks: 2005-2011 research, design, drawing and illustrations; site visit
• Skylar Tibbits: 2005 -2008 research, design, drawing and illustrations; site visit











-x.jpg?crc=4133845051)


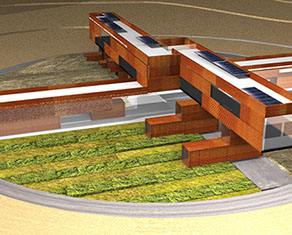
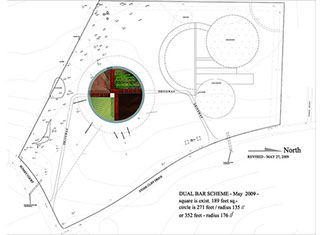
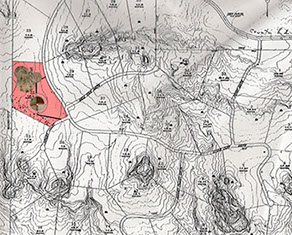
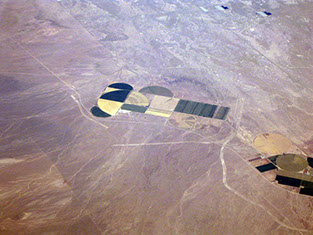
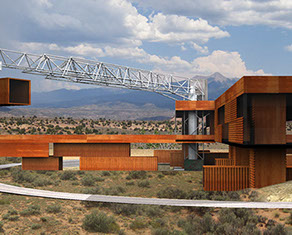
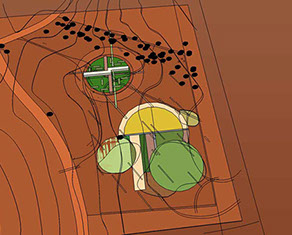
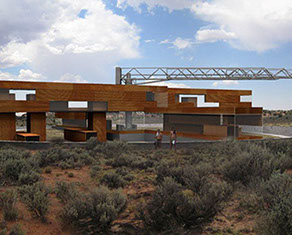
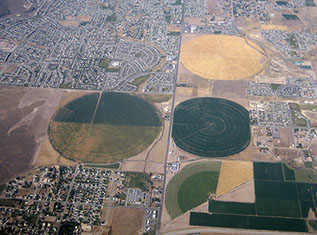
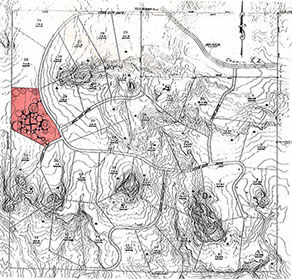
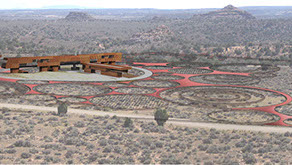
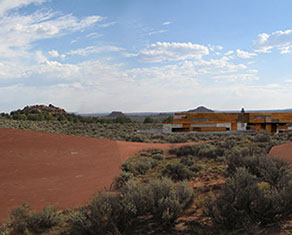
-x344x235.jpg?crc=146601181)
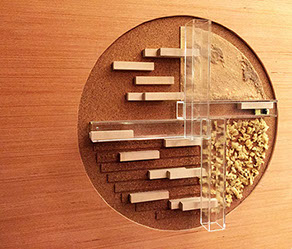
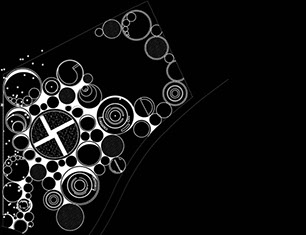
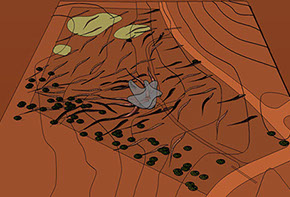
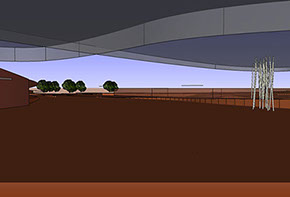
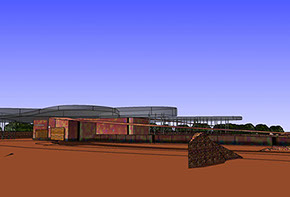
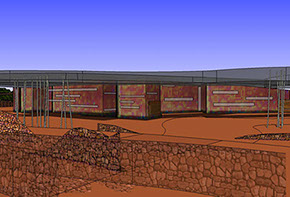
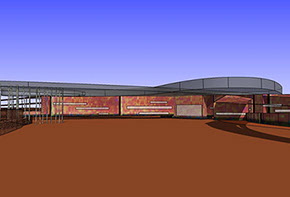
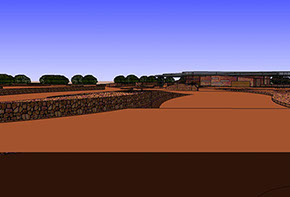
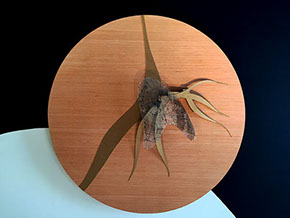
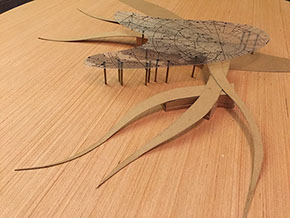
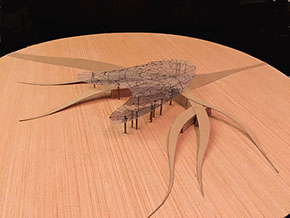
-x290x199.jpg?crc=3885477345)









-x.jpg?crc=329641081)





-x.jpg?crc=99639616)



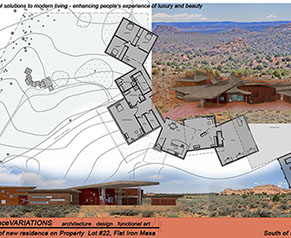
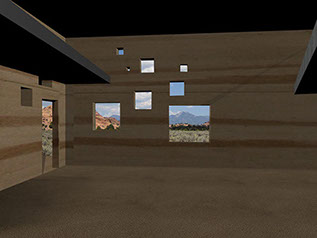
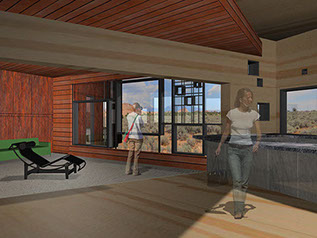
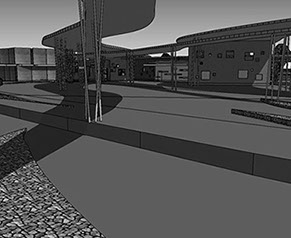
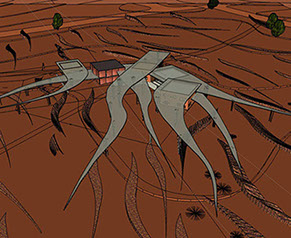
-x348x239.jpg?crc=4123539316)
