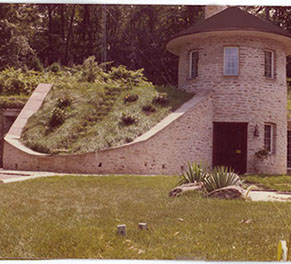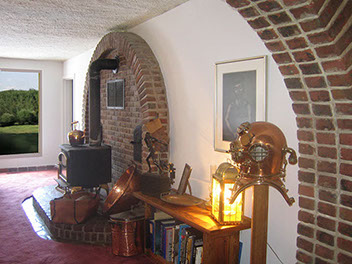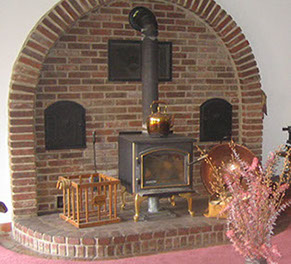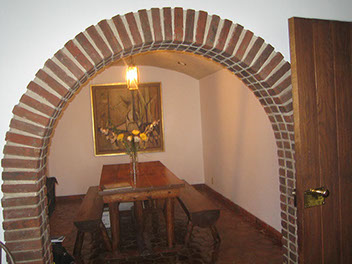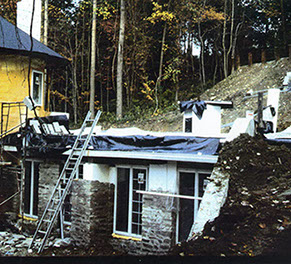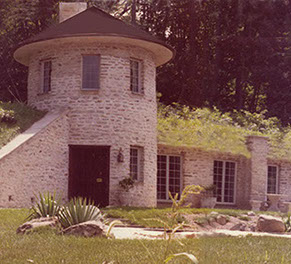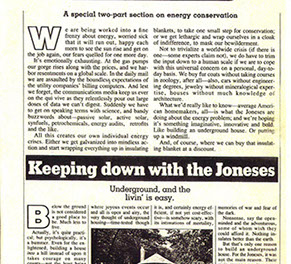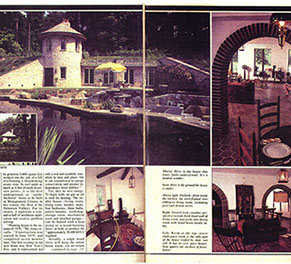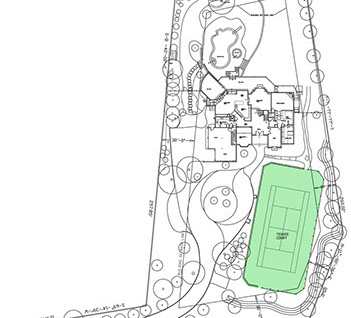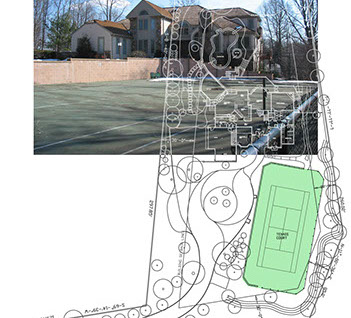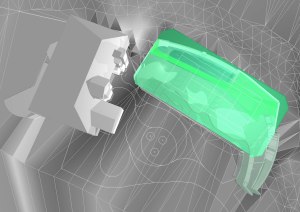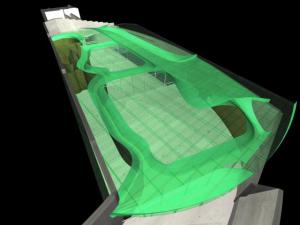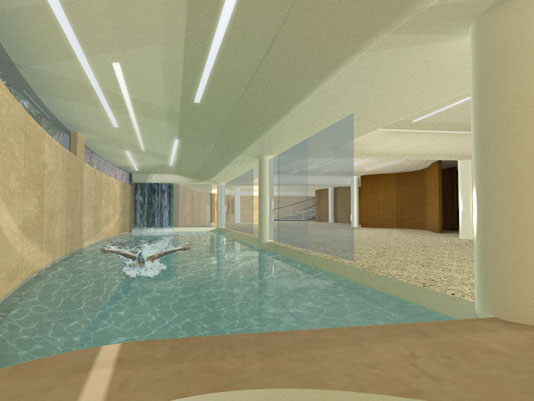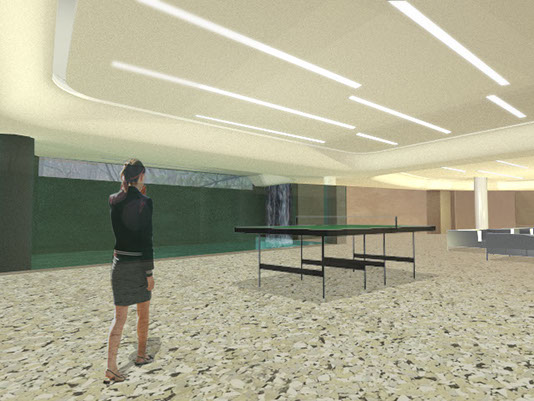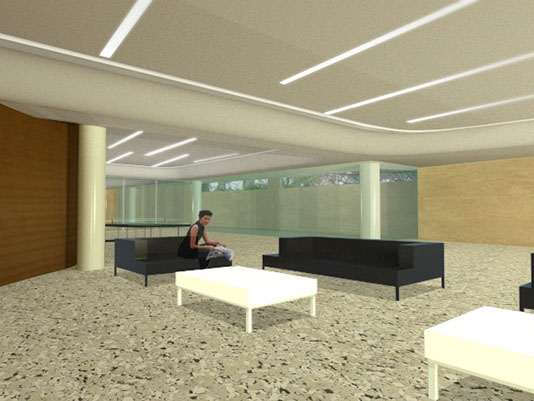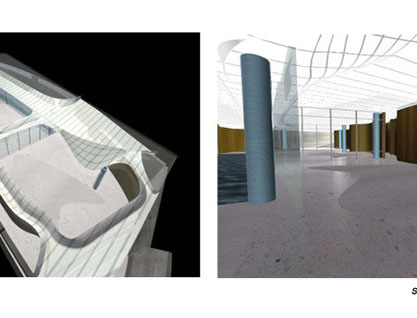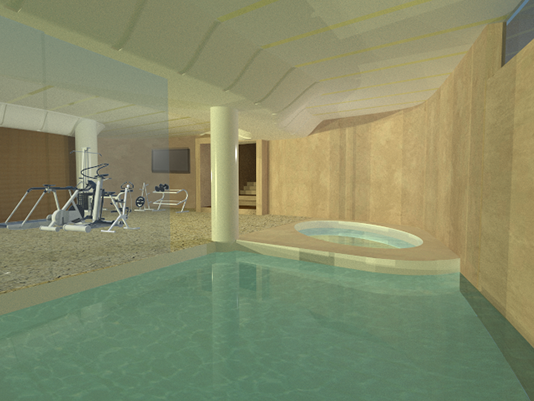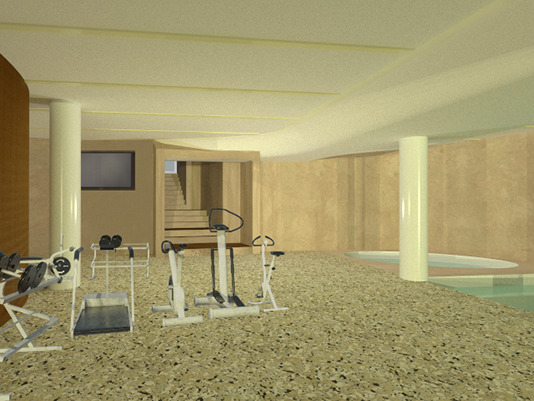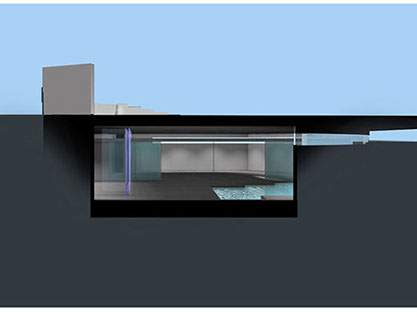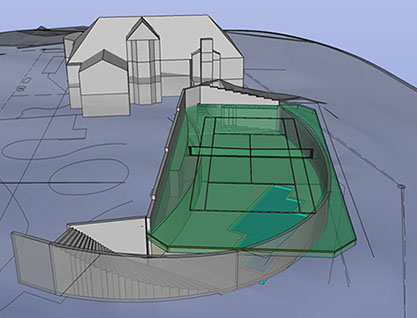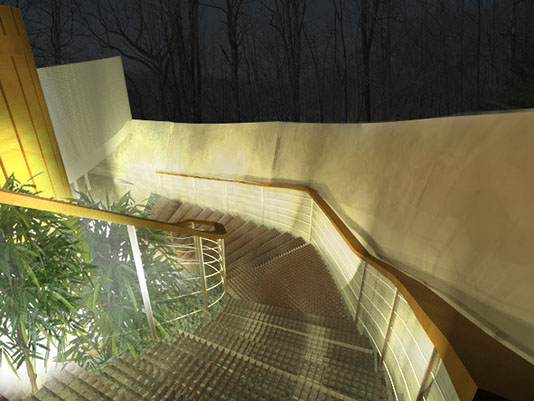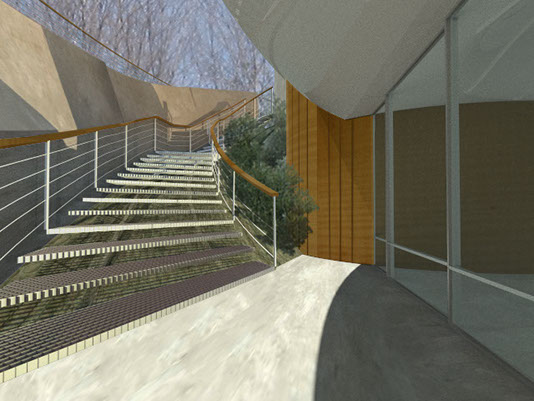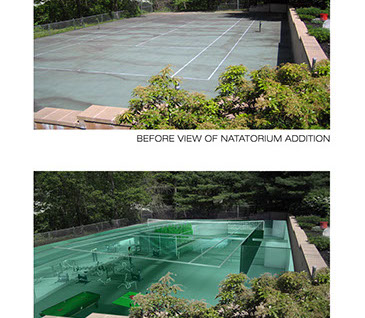
First Underground Home in Pennsylvania: 1978 - 1980
Designer: Simon Koumjian
Production Team: Simon Koumjian III, with Simon Koumjian Associates
Located in Gladwyne, PA, a suburb of Philadelphia - the 3,600 sq. ft. residence was the first underground house to be built in Pennsylvania last century. The residence is set into the property’s north facing sloped hill bordering a flood plain, overlooking a luscious forest area. This site precluded passive solar design, yet building underground still deserved serious consideration, despite the north facing site.
The choice in 1978 to live underground near Philadelphia, including giving up the use of oil and gas to heat the house was courageous and visionary for its time. Among several innovations, the air-tight wood burning stove worked efficiently with a reversable heat pump-for cooling during the summer using well water, which was then returned back into a stream-bed to recharge the water table.
The owner, Dr. Joel Nobel the founder of ECRI (Emergency Care Research Institute), requested an unusual merger of traditional design elements with contemporary underground construction methods. His wife wanted an old-fashioned house style with lots of natural light. Therefore the entry is designed as a stone tower with a spiral stair leading to a second-floor circular library-writer’s room, which provides 360-degree views of the surrounding landscape vistas and roof garden for Mrs. Nobel, a journalist at the time. The house’s interior spaces are bright with sunlight, complimented by brick arches, plaster walls, and Mexican tile floors- its landscape views from every room give no sense that one inhabits subterranean spaces.
Their first evening in the underground home was New Year’s Eve into 1980 – it represented not only a real symbolic transition in time and place, but to their commitment to energy conservation and greater independence from the utility companies.
Dr. Joel Nobel, the founder of ECRI – see video link
Sustainable Natatorium
Natatorium 2005-2011: construction was scheduled for 2012: Not Completed
Design Research Team: Simon Koumjian III with
Skylar Tibbits: http://www.sjet.us/Bio.html
Jared Laucks: http://matter.media.mit.edu/people/bio/jared-laucks
Brandon Kruysman: https://vimeo.com/esperantorobotics
Construction Documents Team: SKIII SpaceVariations LLC
Structural Engineers: Joseph Barbato Associates LLC http://www.jbarbato.com/#
Construction Budget: $ 3,000,000
The challenge was to design a sustainable visionary underground addition to a conventional suburban house in Pennsylvania. The design program required an indoor swimming pool and spa with exercise and sporting spaces along with a multipurpose room to be designed as an illuminated series of spaces. Given the constraints of the building site and zoning codes, the additional 6,000 sq. ft area desired was not acceptable. We proposed building under the existing tennis court, while connecting to the existing residence with a new subterranean stair gallery – all was permissible by the township.
The vast continuous ceiling surface became a focus of designing for a topological aesthetic using sheet-building material geometry for organizing the new underground natatorium spaces. Research focused on forming the surface geometries of materials for the ceiling and walls by the motion of folding, bending, and stacking geometrical compositions into a woven matrix of sheet-surface plastics, recycled composites, plaster and lighting elements into a vibrant topographic iconography.
